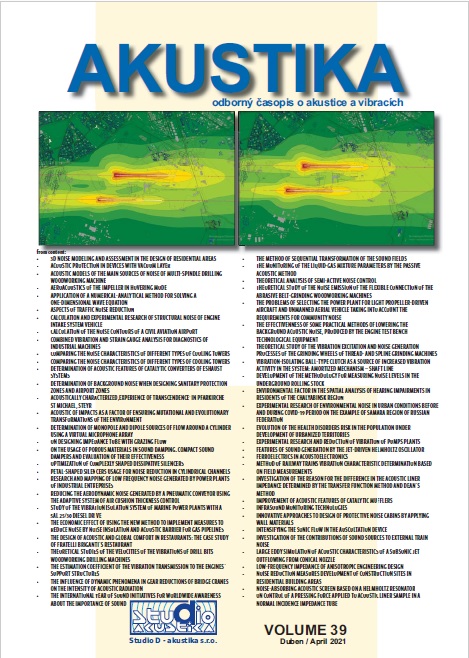3D NOISE MODELING AND ASSESSMENT IN THE DESIGN OF RESIDENTIAL AREAS
DOI:
https://doi.org/10.36336/grc5mm45Abstract
Three-dimensional maps showing acoustic exposure can be used as information basis for residential areas planning and design in cities. This research work focuses on estimating changes in acoustic pollution in a large city caused by a new residential quarter being built there; overall, the quarter will be made up of 28 buildings including a school and a trade and entertaining center. The highest buildings in the quarter should not exceed 25 floors. Calculated estimates were performed at various heights, starting from 1.5 meters and up to 75 meters above the ground. Calculation results obtained for various heights allowed building up a three-dimensional exposure picture for assessing expected levels of external noise at each floor in an apartment block. All calculations were made and acoustic exposure was visualized with a geoinformation system (ArcGIS 9.3 with ArcScene module) that allowed showing geographic and attributive data concerning an examined territory. Our experience and methodical approaches to estimating and visualizing noise propagation will allow making well-grounded managerial decisions on city development. Noise factor assessment is a key element in creating a favorable living environment in a city.
Downloads
Published
Issue
Section
License
Copyright (c) 2021 Dmitrii Koshurnikov

This work is licensed under a Creative Commons Attribution-NonCommercial-NoDerivatives 4.0 International License.
Journal Akustika is peer reviewed journal indexed in Scopus database and
Web of Science.


